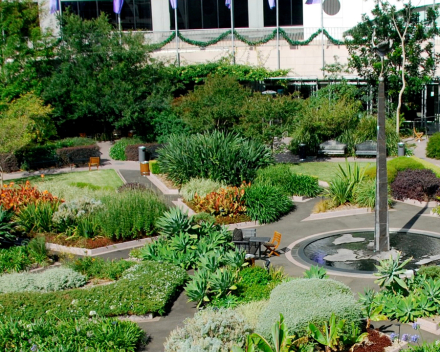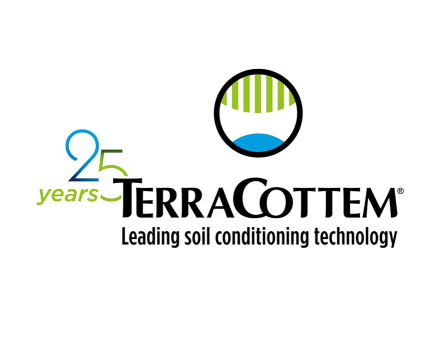- Home
- Ground Breaking Garden Provides Oasis of Calm
Ground Breaking Garden Provides Oasis of Calm
22/12/2018 - 00:00
It is no accident that Darling Park was so named, given that at the centre of this Sydney waterfront development lies a jewel of a garden.
Created by Eric Kuhne & Associates, Site Image Landscape Architects, the Royal Botanic Gardens Sydney and The Lend Lease Design Group – from concept through to creation these gardens were ambitious.
Darling Park, designed some 20 years ago the gardens remain a wonderful example of what can be achieved with the right expertise and a willingness to push the boundaries. In fact, many of the boundaries pushed have become today’s benchmarks.
The brief was to develop a multi-dimensioned corporate garden with views for the tenants, areas for lunchtime seating and spaces for functions.
It was achieved by creating a parterre which, when viewed from above, reveals itself as an astonishing flower. Each section within the flower provides seclusion, while a stroll around the perimeter is a journey through a series of rooms, each distinguished by flora from the continents of South America, Europe, Africa, Oceania, Asia and North America. Winding its way through the whole garden flows a creek, broken here and there by falls, which muffle noise from outside the park and help build a sense of distance from the city beyond and the traffic below.
Probably the most challenging aspect of the project was the slab over which the garden was constructed. The beams within the slab created planting pockets, with soil depths varying from 600 to 1200mm. The task was to design a landscape without apparent interruption from the beams. This was a project where the landscape was not a minor afterthought. It was the key element.
Ian Innes from Sydney’s Royal Botanic Gardens remembers:
“The garden is essentially a large planter box, sitting over a car park and Sydney’s Western Distributor elevated freeway. Our first task was to ensure good drainage, not only to reduce the potential load on the slab but also to avoid anaerobic soil conditions. We then spent some time getting a specialised planting mixture concocted – light-weight, free draining, without too much organic matter that may produce subsidence later.
The final recipe included a high inert quotient (volcanic ash), pine bark nuggets for their ability to break down slowly, ground dolerite for good cation exchange – and TerraCottem.“Not knowing what the future maintenance would be, we specified TerraCottem, not only because of the hydrogel content and additional boost to cation exchange, but because of the slow-release fertilisers.”
The mix proved to be a great success from the outset. A success that came from paying attention on two fronts – appropriate plant species and a good soil mixture. TerraCottem reduced requirements for fertilisers and watering - it was an integral part of the solution to on-slab planting.
TerraCottem was chosen to be part of the mix at the start of this project and when it came to renovation works, the soil conditioner was chosen again. It helps this ambitious garden to continue to provide an oasis of calm in Sydney’s bustling city centre.
| Attachment | Size |
|---|---|
| 446.97 KB |
Throughout our jubilee year, we will be sharing each one of our 25 client stories with you online.
Dive into historyThroughout our jubilee year, we will be sharing each one of our 25 client stories with you online.
Dive into historyTerraCottem Intl. SL
Apartado de Correos 4511190 Benalup (Cádiz)Spain


